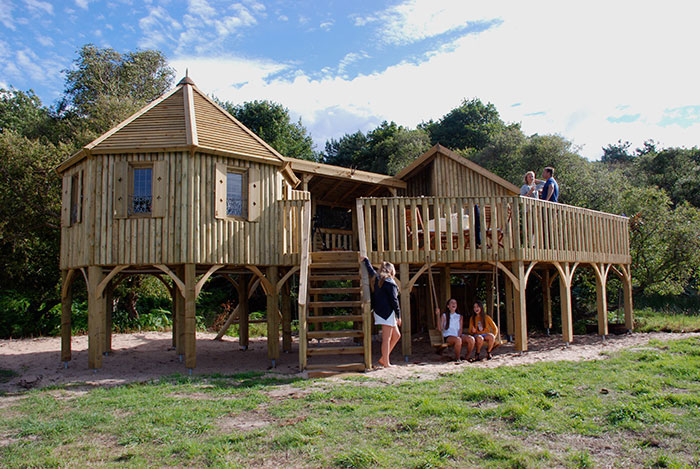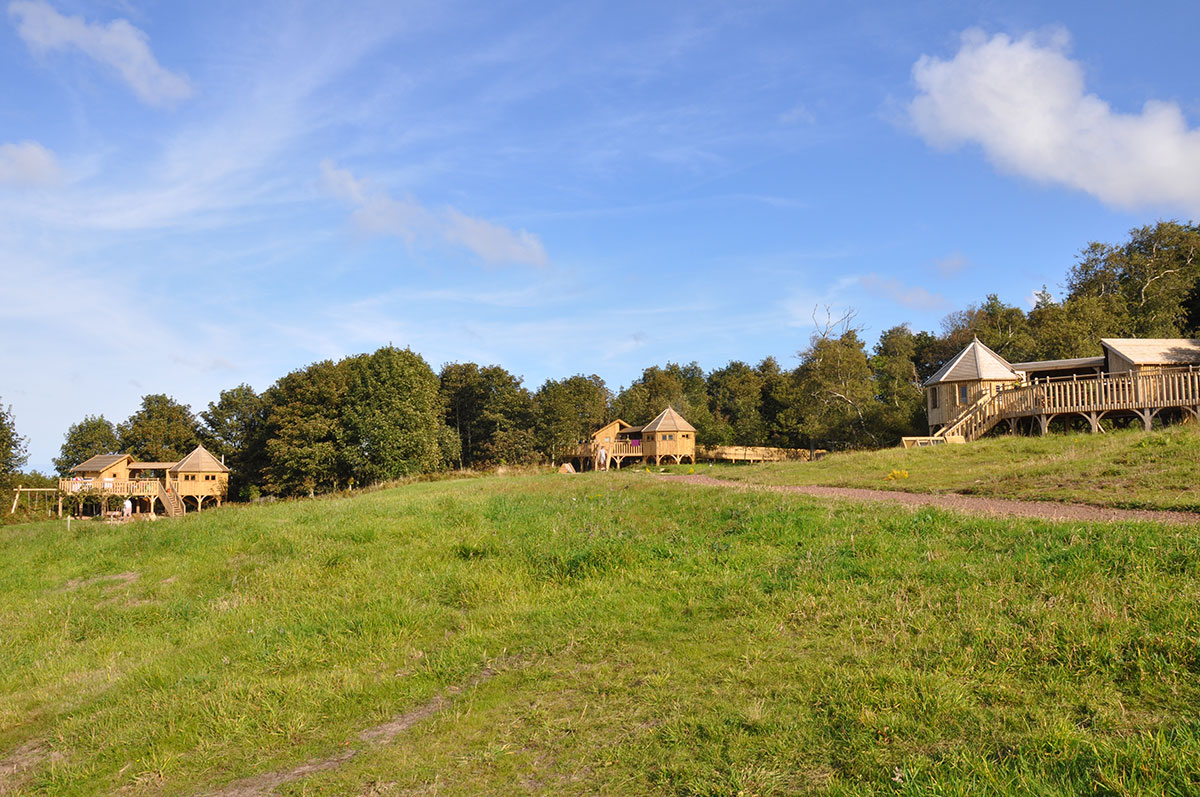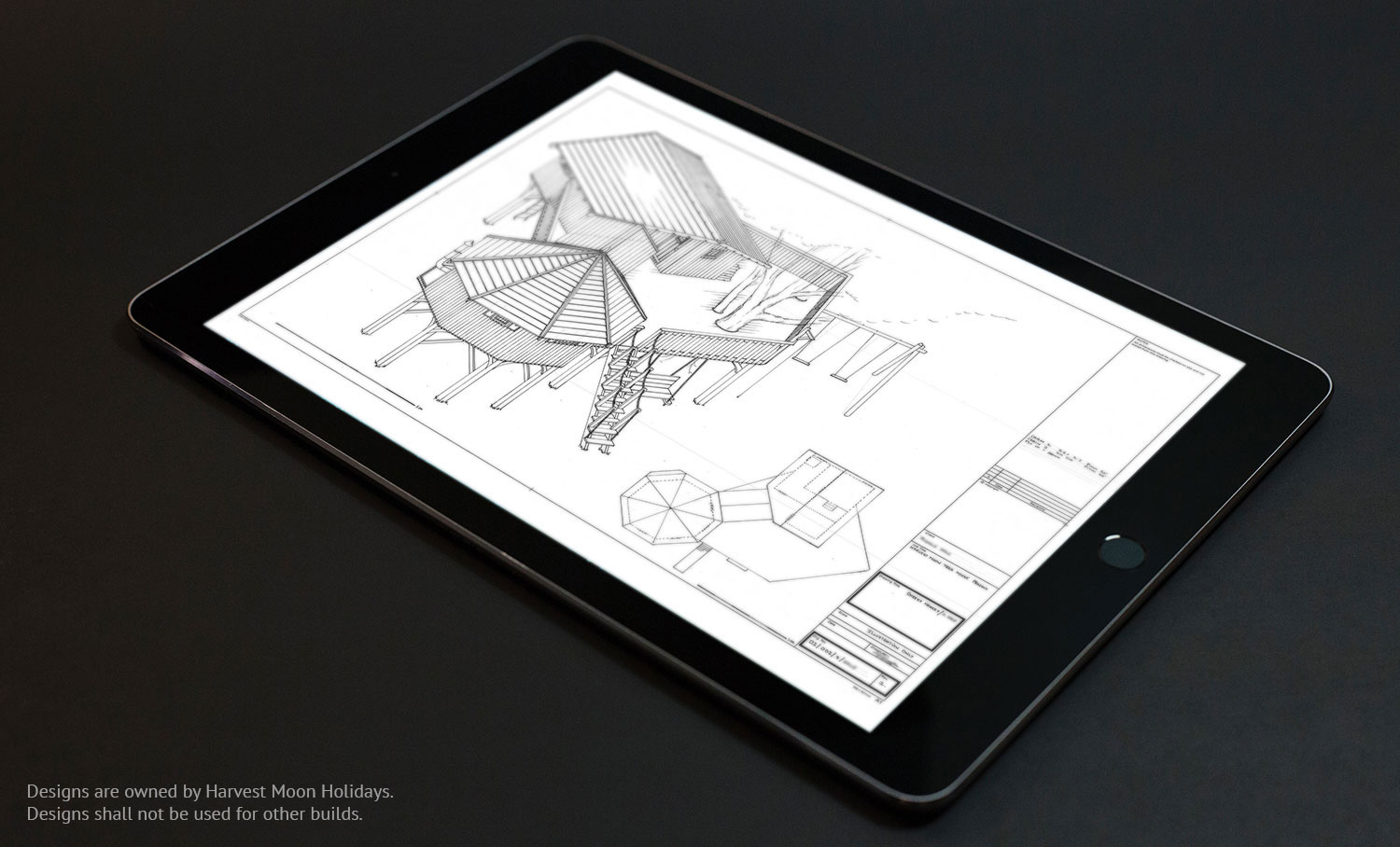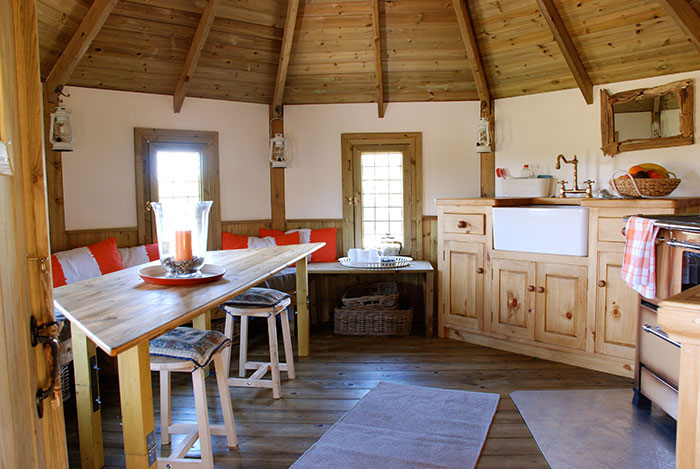The Glamping Build Brief
Briefed by Harvest Moon Holidays, we were asked to design and build seven bespoke glamping treehouses and outbuildings.
We were very excited when Harvest Moon Holidays commissioned us to build a collection of bespoke glamping treehouses on their stunning coastal holiday site in Scotland. Our brief was to design and build 7 unique, stand alone treehouses that optimised space and comfort for glampers, with a focus on creating unforgettable family experiences.

Initial On-site Consultation
The initial consultation with Harvest Moon Holidays owners Michele & Alex Mitchell was really positive. We walked round the site and listened to Michele’s vision whilst discussing ideas for external layouts. Michelle wanted inspired glamping treehouses that blended with the natural forest backdrop and coastal setting whilst providing a stunning focal point – tree houses combined fun and functionality for families.
Our fabulous glamping treehouses have been designed exclusively by us to offer our guests the highest degree of space and comfort. All guests have absolutely loved the accommodation comprising two double bedrooms, one with an extra single bunk above and an en-suite WC and hot shower room.
Harvest Moon Holidays
Cheeky Monkey mapped out the site and sketched some rough drawings whilst we were there. At our suggestion Michelle chose an octagonal cabin as the basis for all the treehouses. Michelle wanted us to use sustainable & environmentally friendly building materials as much as possible. We provided her a range of suitable samples and discussed interior options which she wanted to put her own stamp on. She decided upon space-saving layouts with multi-functional furniture and joint internal kitchen/dining areas. Michele also wanted to include luxurious home comforts such as shower cubicles, LED lighting, Italian wood burning stoves and Belfast sinks to offer guests the ultimate in luxury treehouse glamping experience. We also gave her some original ideas for additional features for children to enjoy, which sparked her excitement.

The Glamping Design Process
Alex employed a Structural Engineer/Project Manager Mike Smith and an Architect, Michael Roper to oversee the planning and building regulations for the builds and the plumbing services required. We liaised and worked around their requirements and with different contractors used for separate parts of the project.
This design process was really enjoyable for our team. Alex had given Cheeky Monkey Treehouses a clear but basic brief to build upon. We were entrusted with creative freedom and design integrity. We returned to him with a choice of inspirational, detailed treehouse designs (sketched and illustrated 3D drawings) with innovative features, including:
- Luxurious hexagonal lounge with bespoke storage options, hardwood floor and sofa bed
- Separate kitchen/dining area with drop down table, hidden mod cons and high quality work surfaces
- Separate WC and power shower room with heated towel rails
- High second platforms and eagles nests with zip wires, fireman’s poles and slides
- Two person swing seats with mould resistant canopies and raised decking for outdoor dining
- Robust walkways and rope bridges leading to separate cabins
- Anti-slip ramps for easier access for disabled/reduced mobility guests
We made some tweaks and amendments to the designs with Alex, and discussed plumbing plans. No Wifi or mains electric were put in to make the stay more rustic and back to nature.

Sourcing Materials and Building
High quality environmentally friendly materials were sourced locally, and from far and wide, as well as superior fixtures and fittings.
The amazing raised deck allows guests to take advantage of the breath-taking views to the sea and the famous Bass Rock from the front and to the forest behind. The deck stands 2 metres off the ground with wooden steps to access your accommodation. Below deck are swings and love seat on the soft natural sandy ground.
Harvest Moon Holidays
The Cheeky Monkey build team was exceptional in their craftsmanship, attention to detail and safety. We worked side by side with several third parties according to a strict schedule, to ensure no time was lost. Alex and his Harvest Moon colleagues regularly visited to check progress and watch the 7 treehouses take shape.

The Outcome
We get emotionally attached to our projects, and were immensely proud with the reaction and feedback we received from Harvest Moon Holidays when the project was complete.
We put in place annual maintenance visits so that any future snags or issues could be quickly nipped in the bud without fuss and to ensure that the glamping treehouses were kept in the best of condition for any guests.
A covered walkway leads to the beautiful octagonal living area, which is fully kitted out with our trademark “Belfast” sink, Italian log-burning stove, pretty pine dresser and all the pots, pans, cutlery, crockery and utensils you could possibly need. It also has a yacht-style table which drops down to form a bed for extra guests.
Harvest Moon Holidays
Talk to us today
Our friendly team are ready and waiting to discuss your bespoke glamping project – from pods to treehouses!
Pick up the phone and call us on +44 (0) 1403 262 219 or fill out the form below and we’ll get back in touch as soon as possible.

